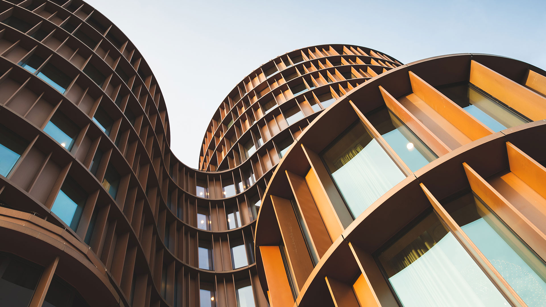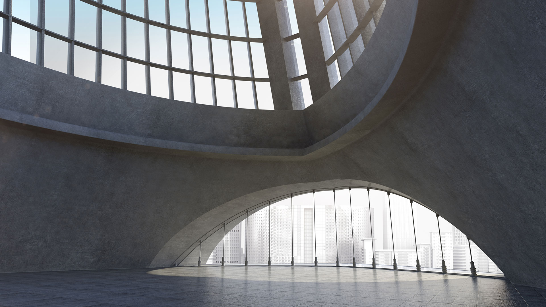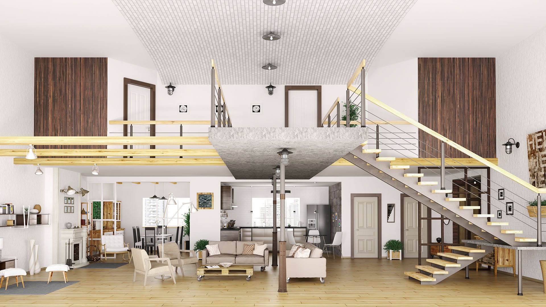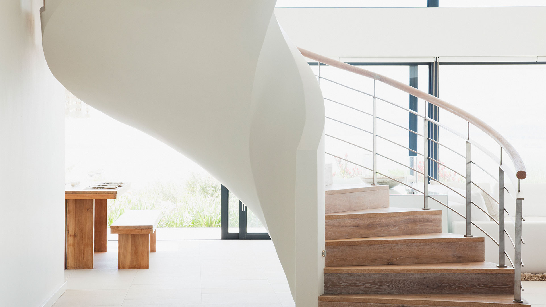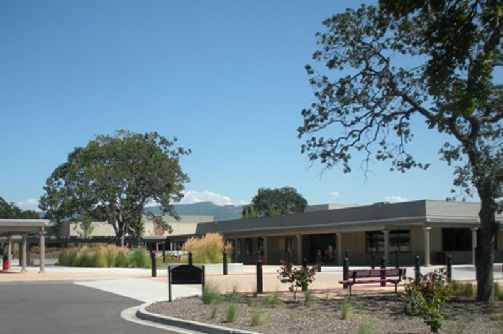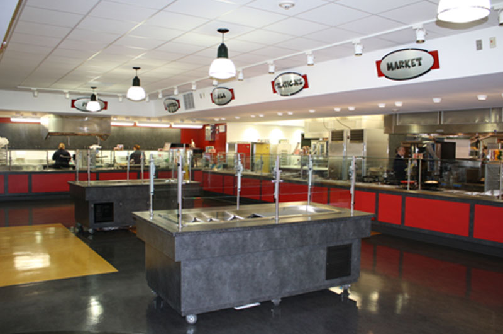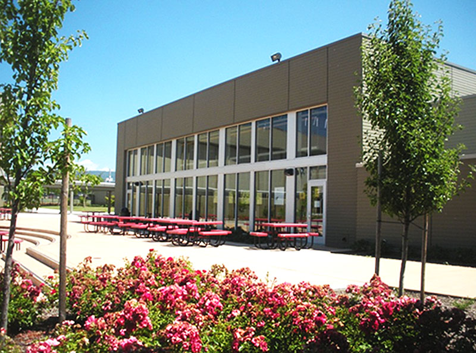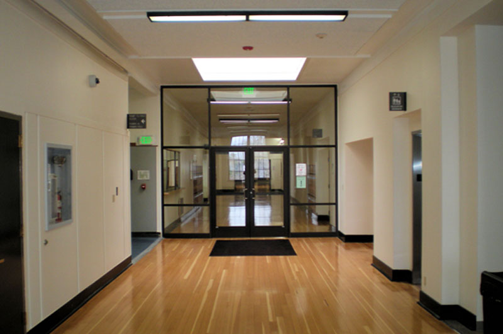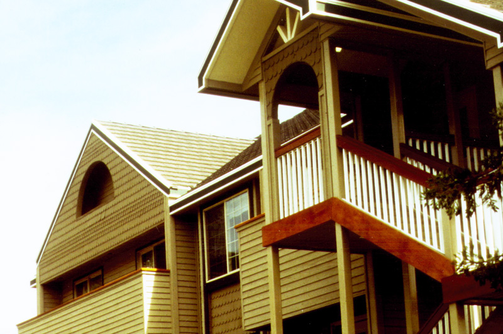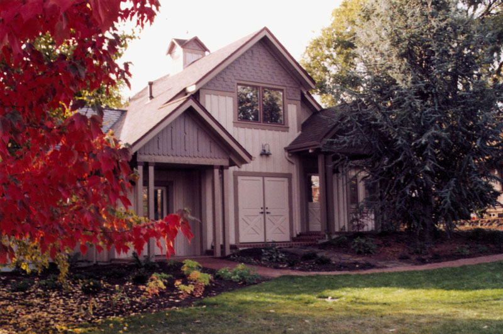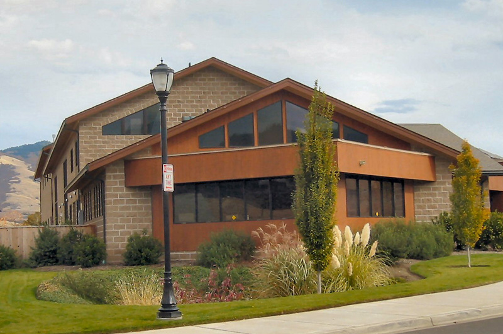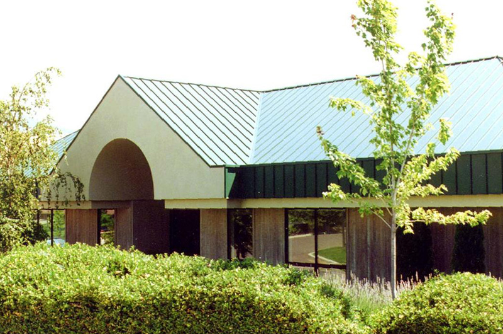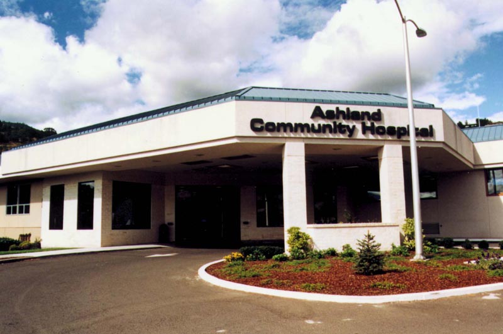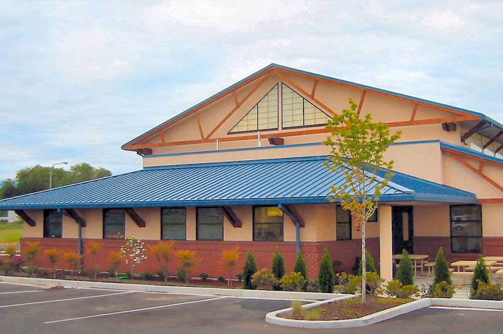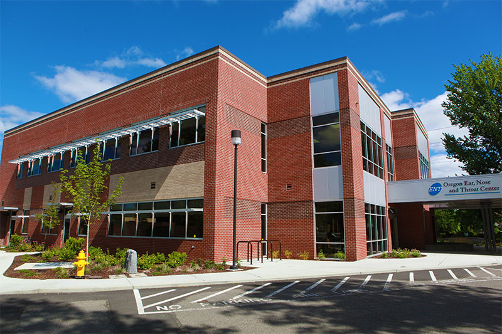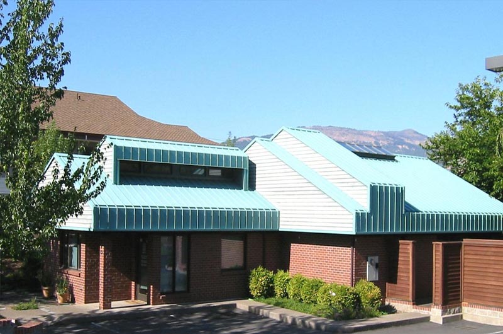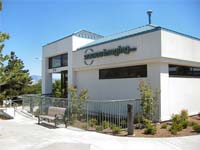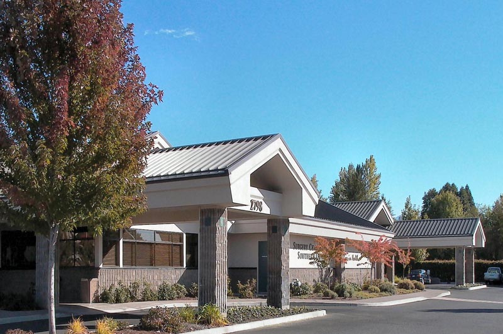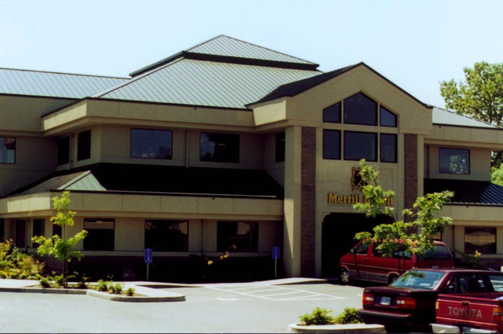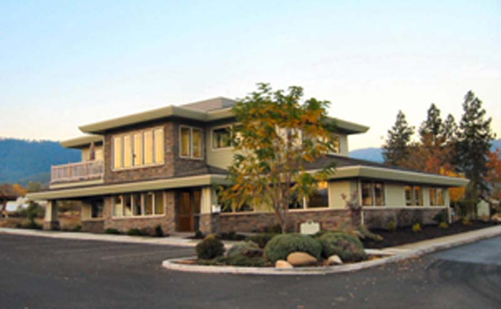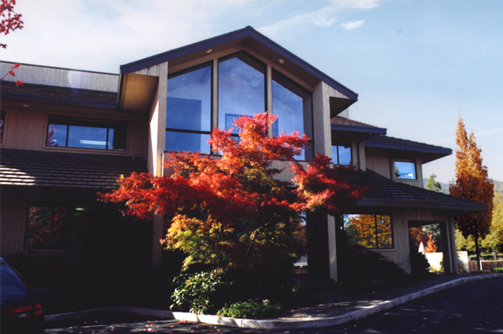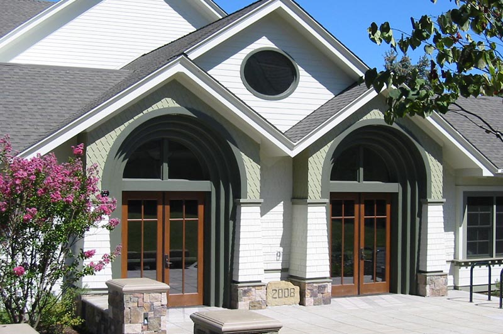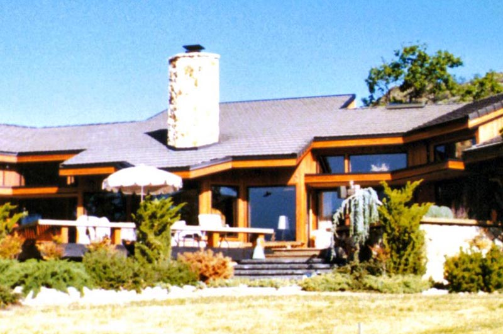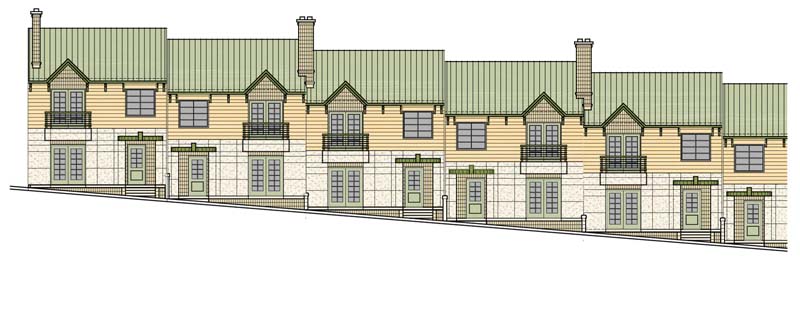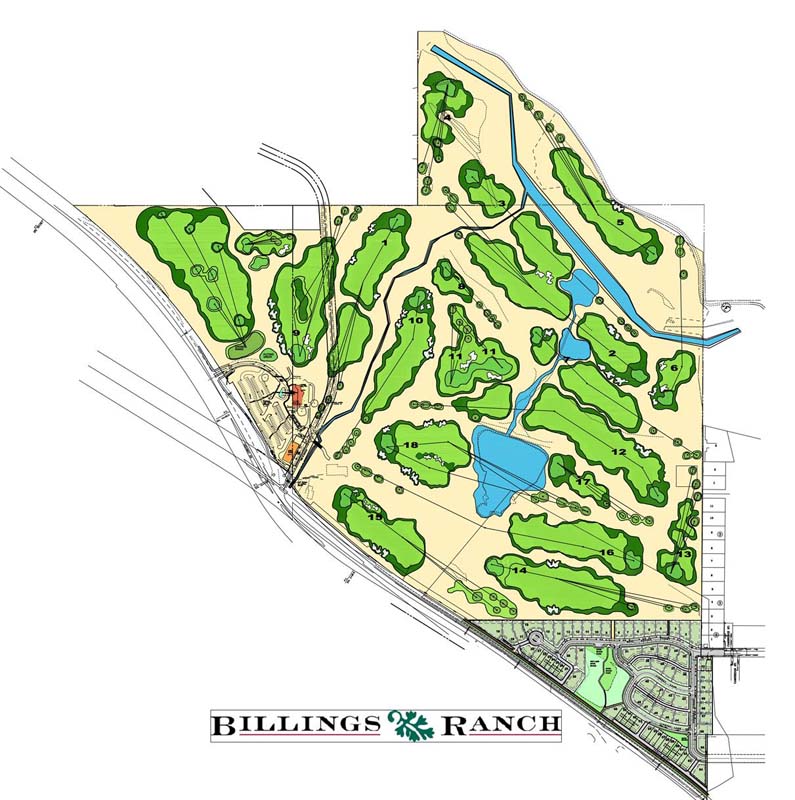
Commercial
LITHIA BUILDING, ASHLAND, OREGON
The site is in downtown Ashland on Lithia Way. The 5,939 square foot three-story building is designed for both commercial and residential uses. The street level is dedicated to two retail spaces and upper two levels are two 2-story residential condominiums. To make the most of a constricted site, the roof level is designed as a finished outdoor entertaining area with spectacular views of the city and surrounding mountains. Incorporated into the design of each residential unit is an elevator for accessibility to both upper levels from the ground level.
Designed to integrate into the fabric of brick-faced buildings facing bustling Lithia Street in the heart of Ashland, the Lithia Building successfully blends classical architectural elements of honey-toned brick facing and pilasters with modern elements of exposed concrete, stainless steel mesh guardrails and steel channel canopies. Architectural Design Works received an award for the Lithia Building project from the City of Ashland Historic Commission for “Historically Compatible New Commercial Construction”.
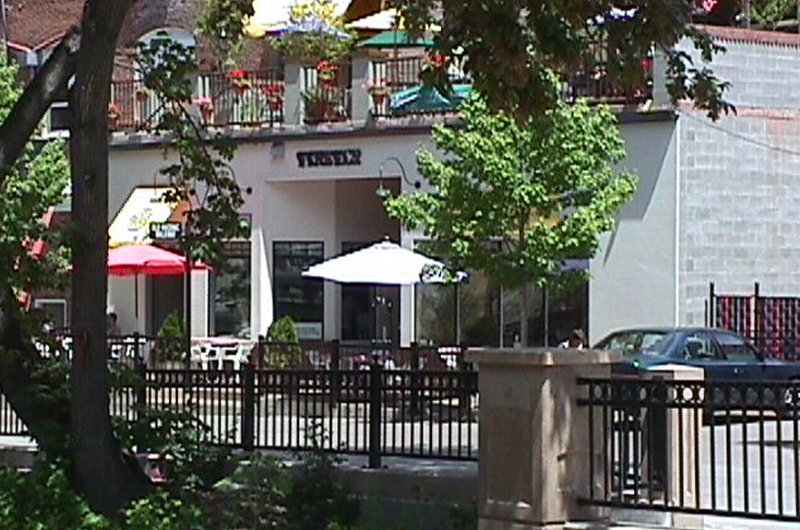
OLD MASONIC BUILDING RENOVATION, ASHLAND, OREGON
The Masonic Lodge of Ashland is a beautiful three story historic building on the Plaza in downtown Ashland. Architectural Design Works was brought in to develop a plan that retained the historic character of the building, but remodeled it to include a new elevator and a new passage way from the Plaza to the creek side Calle Guanajuato in the rear.
The building was then divided into five new spaces. Since the building was quite narrow, but had very tall ceilings, we introduced intermediate levels to break up the stairs and to add interest to the spaces. The street side ground floor retail gained a loft space. The rear of the lower floor facing the Creek became Pilaf’s Restaurant with second floor dining and a dining balcony. The upper floor of the three story building housed the Firefly Restaurant and Lounge.
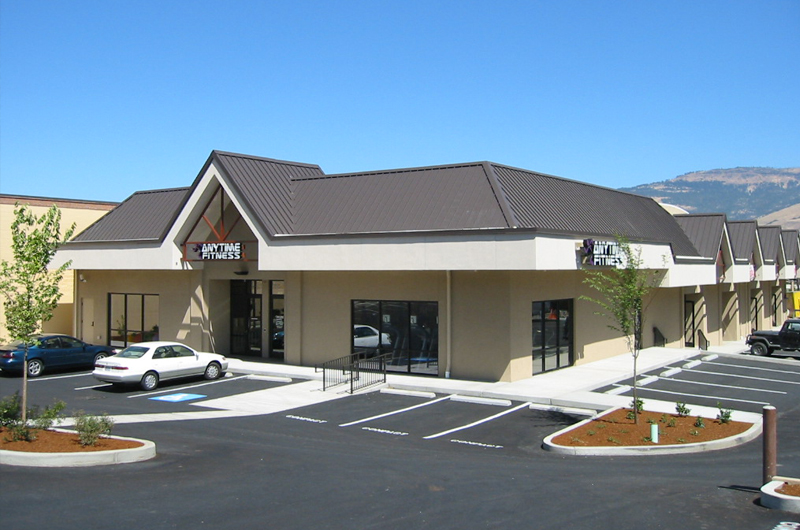
MEISTER’S SHOPPING AND RETAIL CENTERS, ASHLAND, OREGON
After the Meister family closed “BuyRite”, a longtime local favorite grocery store, they wanted to find a replacement. The Eugene based “Market of Choice” was interested in putting a grocery store in Ashland, and the Meister’s site was ideal. ADW worked with both the Meister’s and PC Market to design a complete remodel of the existing market and shopping center. The market was enlarged by enclosing an adjacent alley and an adjacent rental space.
The existing suspended ceilings were removed and the existing heavy timber bow-string trusses were exposed and restored to create a bright, inviting and spacious shopping experience. The roofs, exterior walkways, landscaping, lighting and color scheme were completely redesigned to create clearly defined entries and an inviting and memorable exterior to draw potential shoppers to the center.
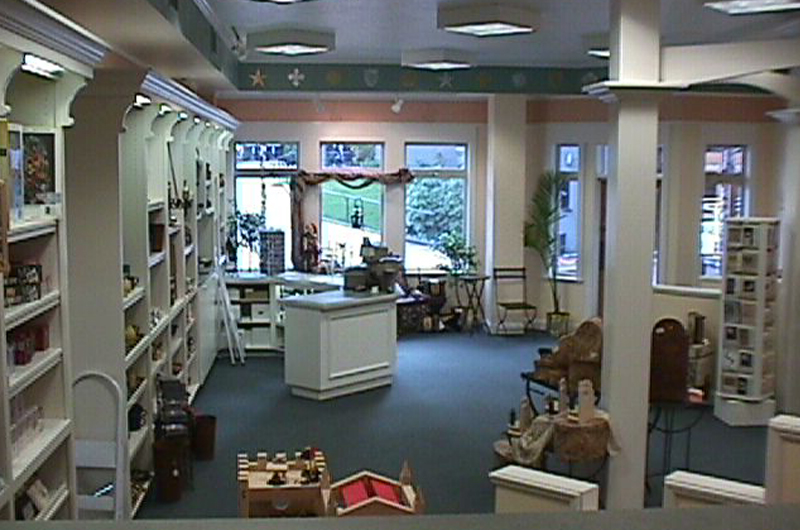
OREGON SHAKESPEARE TUTOR GUILD STORE, ASHLAND, OREGON
This space is located on the middle level of the building we designed at 62-66 East Main Street in Ashland. We planned this level to open onto the Shakespeare Courtyard adjacent to the existing Tudor Guild Gift Shop, an ideal location for this use. We designed a soffit for the heating and air conditioning that featured a decorative frieze band around the entire interior of the store.

THE SHASTA BUILDING
Site is located in downtown Ashland on East Main Street at the north entrance to the downtown area. The site had a number of design problems. It was a very narrow site, bordering Ashland Creek at the rear and a number of existing trees protected by City ordinances. Part of the site was in the FEMA floor plain. The building also had to historically tie it in to the downtown historic buildings.
The building is multi-use with a restaurant on the lower floor overlooking Ashland Creek, a wine shop and wine bar on the East Main Street level, with offices behind and a very nice residential unit on the top floor.
To protect the trees, special pin piles were used to protect the roots and the trees were pruned. In addition, the floor elevation levels were set to prevent flood problems in accordance with national regulations.
ADW was presented with an Award from the City of Ashland for “Historically Compatible New Commercial” for the outstanding contribution to the preservation, restoration, and maintenance of Ashland’s historic resources.
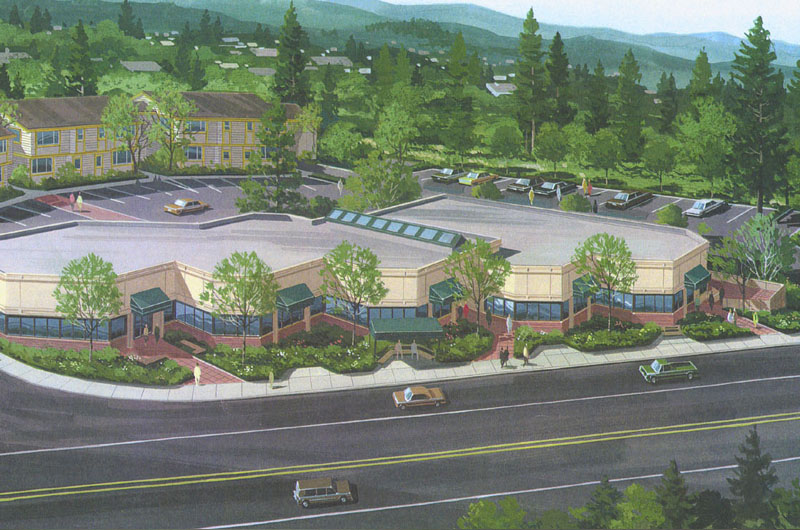
SISKIYOU CROSSING, ASHLAND, OREGON
This 11,000 square foot, single story development is located at the southwest corner of Walker Street and Siskiyou Blvd. The structure is steel frame construction with open web roof truss. The exterior materials are brick, synthetic plaster and glass. Because of the sloping site, the building is designed as two separate structures connected together with a skylight covered exterior walkway between them. The occupancy of the building is designed for commercial use with the flexibility to accommodate multiple tenants.
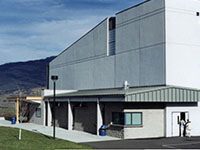
ASHLAND MIDDLE SCHOOL, ASHLAND, OREGON
The Ashland Middle School Gymnasium is a single story, 14,900 SF, concrete tilt-up structure. It’s primarily designed to serve the physical education and athletic program needs of AMS; however it also provides additional meeting space for community groups and events. To make the facility more flexible the restrooms and concession booth can be accessed from inside and outside of the gymnasium to serve nearby outdoor track and soccer field events.
Natural daylight illuminates the interior space from the south through translucent insulated wall panels and from the north through clear glass. The bleachers and the basketball hoops and backboards are motorized and can be remotely operated to provide maximum flexibility of space.
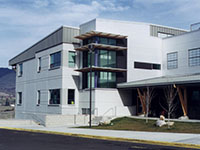
The Ashland Middle School Classroom Building project encouraged community involvement. The programming and design process included user and community design workshops to obtain their direct input throughout design process. The final design is a three story, 51,300 square foot classroom building that included 18 classrooms, practice rooms for band, orchestra, drama, and music and a commons area with a performing stage. An example of the multi-use flexibility of the facility is the classroom/concession booth designed to serve assemblies and performances in the commons area, as well as serving as a teaching kitchen for small group cooking classes.
The design includes concrete block, tilt-up concrete panels and metal siding on the exterior and sustainable design features, such as exterior shading devices, light shelves and automatic lighting controls. This project was designed in association with Sienna Architecture.
